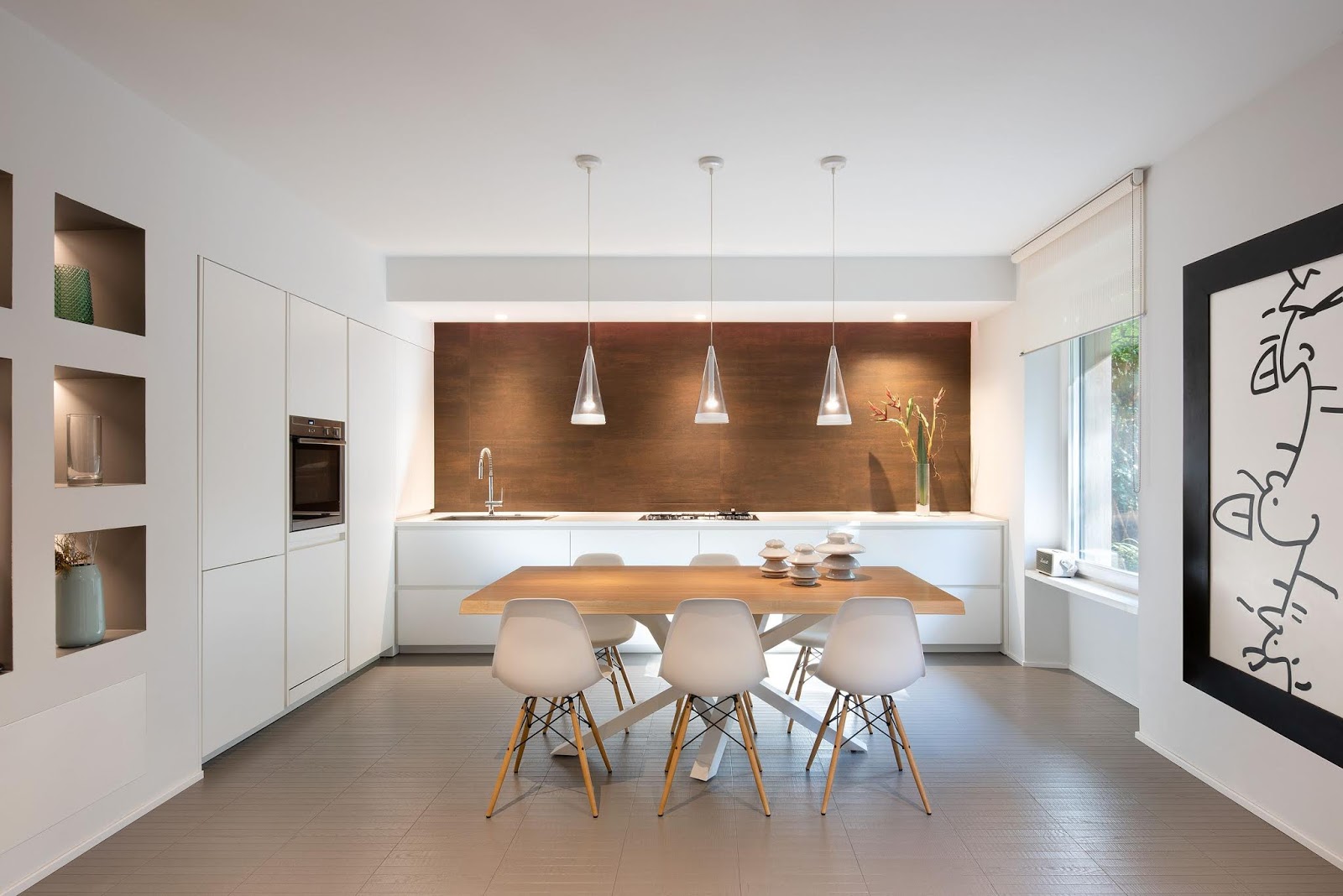
Contamination atmospheres


















The Italian architectural firm Morq built this house called Villa RA perched 300 meters on a hill on the Calabrian coast with magnificent panoramic views.
The house is designed as a buen retiro from which to enjoy the virtues of the earth in harmony not only with the landscape, but also with tradition.
Like traditional Italian villas, the design is based on an axial organization, three rectilinear volumes that run parallel to each other and contain the different functions covered in Opus Segninum (Cocciopesto) with natural earth-colored shades that harmonizes naturally with the landscape.



































