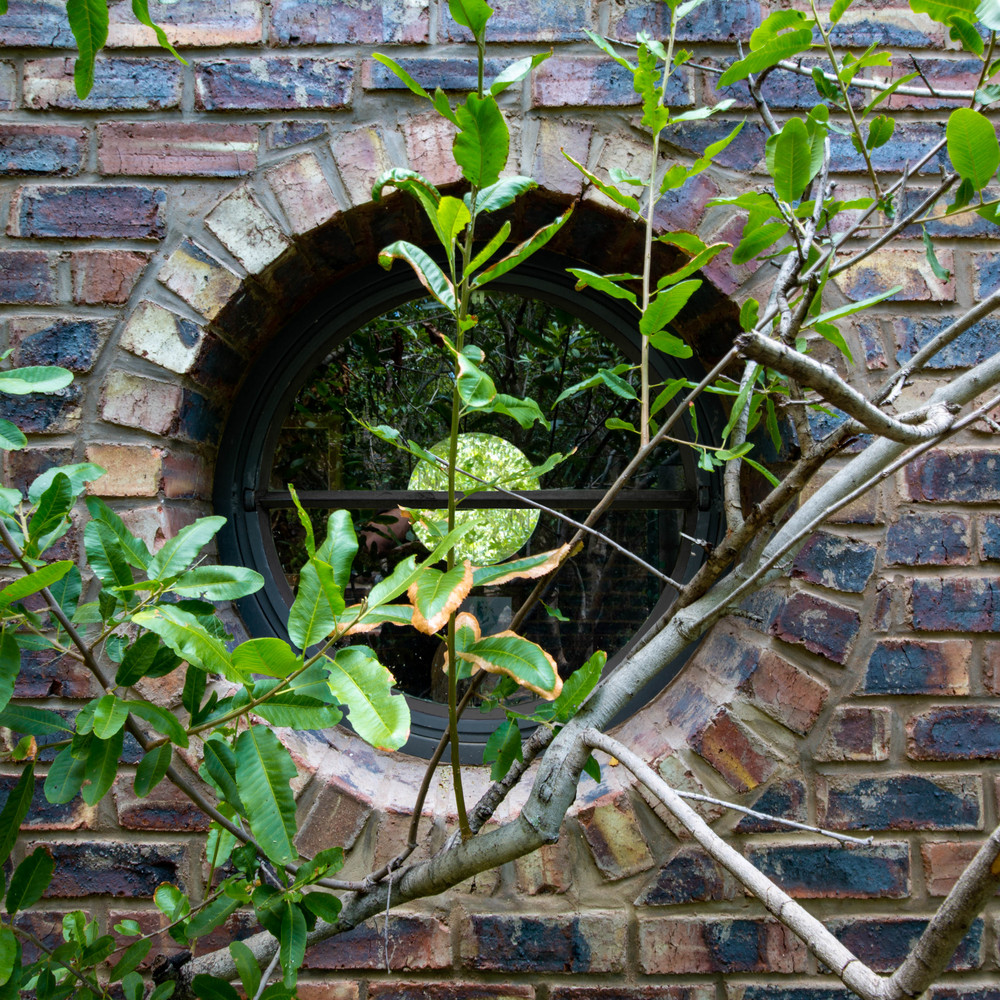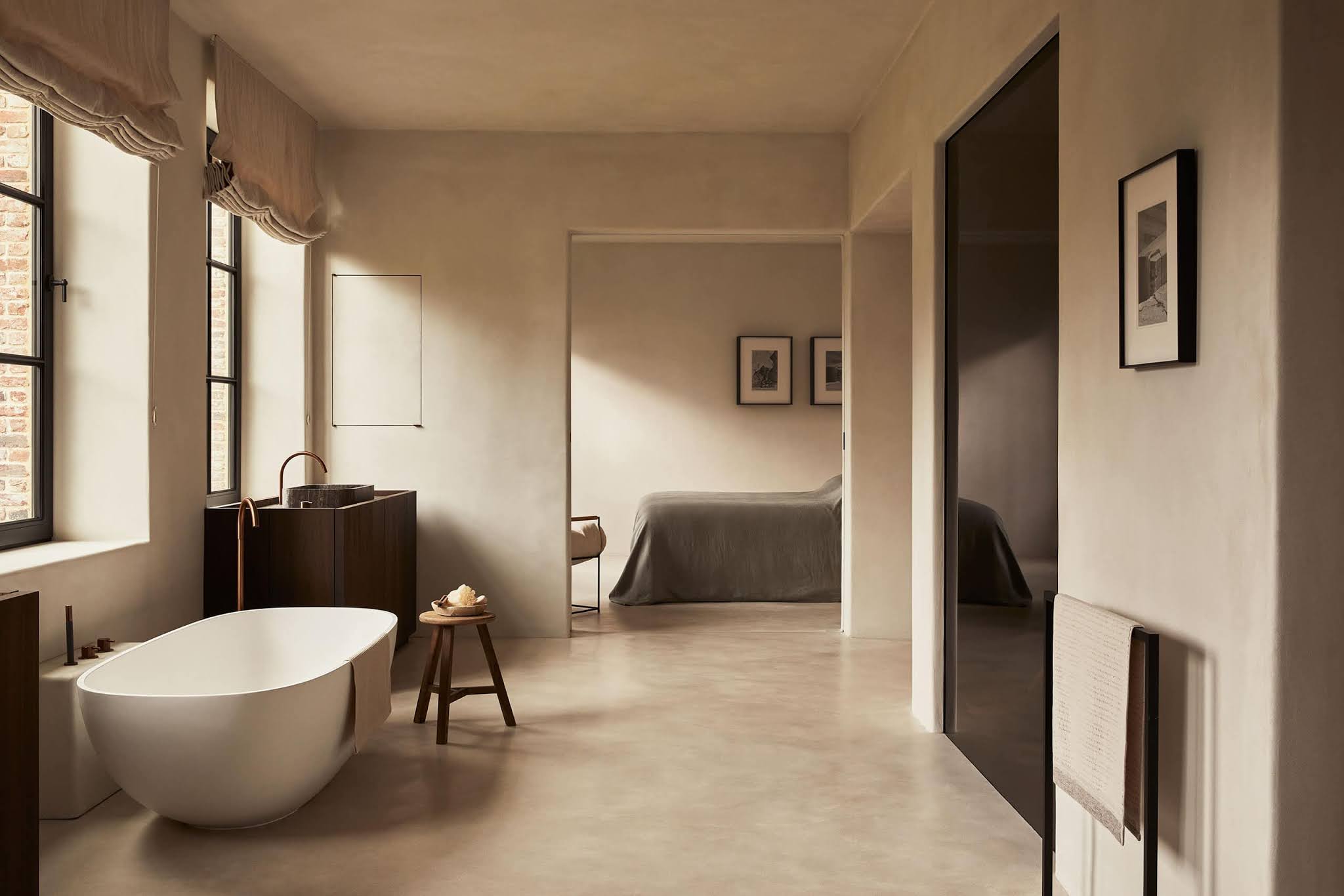
Quando si progetta un giardino, un balcone, un terrazzo, uno spazio esterno insomma, uno degli elementi a cui prestare maggiore attenzione è quello che riguarda la dotazione di tende. Non solo per motivi pratici, ovvero garantire il miglior bilanciamento di luce ed ombra, ma anche di tipo estetico, non meno importanti per la vivibilità dell’abitazione.
Una delle soluzioni più interessanti proposte dal design è quella di realizzare una tenda a vela di qualità, una tecnologia presa in prestito dal mondo nautico e che oggi convince sempre di più. Curiosi di vedere perché?
Tenda a vela: cosa si intende?
Una tenda a vela non è altro che una forma di tendaggio che si caratterizza per un telo che viene agganciato in vari modi, come sulle barche dove lo spazio è sempre poco e necessita di essere gestito al meglio. Le tipologie in cui si trova più frequentemente sono due, ovvero:
- Tenda a vela ombreggiante;
- Tenda a vela impermeabile;
La tenda a vela ombreggiante si caratterizza per il fatto di essere realizzata in un tessuto a trama fitta dal quale i raggi filtrano sì, ma in modo tale da garantire una protezione importante, creando zone d’ombra in cui la temperatura è fresca come non mai. Una soluzione perfetta soprattutto per il periodo estivo dove si ha voglia di stare sia all’aperto che al sole. Il suo vantaggio più interessante è che permette una traspirazione senza pari.
La tenda a vela impermeabile, invece, è in grado di reggere il confronto con qualsiasi tipo di agente atmosferico, compresi la pioggia e il vento. La sua cifre caratteristiche sono la resistenza e l’impermeabilità. Protegge in maniera estremamente efficace dai raggi UV ma non presenta la stessa traspirazione della tenda a vela ombreggiante. È perfetta in modo particolare in periodi dell’anno quali autunno, inverno e primavera, dove le condizioni climatiche sono meno prevedibili.

I benefici dal punto di vista del design
La tenda a vela non richiede molti sforzi per essere installata, tutt’altro, ed è anche versatile. I sistemi di fissaggio sono 3, nello specifico:
- Al muro. Bastano piastre e moschettoni e il gioco è fatto;
- A dei pali in alluminio o acciaio. Un sistema fisso e resistente, perfetto per un terrazzo e ancora di più qualora si disponesse di un giardino;
- A un gazebo. Chi l’ha detto che per avere un gazebo bisogna realizzare una copertura con le piante? Un’alternativa c’è ed è proprio la tenda a vela.
L’ancoraggio semplice e dinamico non è il solo motivo per cui le tende a vela sono apprezzate da noi architetti e interior designer. Sono, infatti, belle da vedere e la scelta cromatica è piuttosto ampia. La facilità di installazione consente, inoltre, di cambiarle spesso, sia per adattarle allo stile della casa sia per alternare, volendo una tenda vela ombreggiante d’estate a una impermeabile per gli altri periodi dell’anno.
Infine, ma non meno importante, i modelli di tende a vela sul mercato si caratterizzano per essere economici, oltre che belli e resistenti. Un fattore di non poco conto e tipico dei prodotti del design. Pensati per migliorare la vita di tutti i giorni.


Shade sail: a design solution for outdoor space
When designing a garden, a balcony, a terrace, an outdoor space, one of the elements to pay more attention to is the provision of curtains. Not only for practical reasons, i.e. to ensure the best balance of light and shadow, but also for aesthetic reasons, no less important for the livability of the home.
One of the most interesting solutions proposed by the design is to create a quality sail awning , a technology borrowed from the nautical world and which today convinces more and more. Curious to see why?
Sail awnings: what are they?
A sail awning is nothing more than a form of curtain that is characterized by a cloth that is hooked in various ways, such as on boats where space is always limited and needs to be managed in the best possible way. The types in which it is found most frequently are two, namely:
- Shade sail;
- Waterproof shade sail;
The shading sail awning is characterized by the fact that it is made of a tightly woven fabric from which the rays filter yes, but in such a way as to guarantee important protection, creating shaded areas in which the temperature is as cool as ever. A perfect solution especially for the summer period where you want to be both outdoors and in the sun. Its most interesting advantage is that it allows unparalleled breathability.
The waterproof shade sail , on the other hand, is able to stand up to any type of atmospheric agent, including rain and wind. Its characteristic figures are resistance and impermeability. It protects extremely effectively from UV rays but does not have the same transpiration as the shade sail awning. It is especially perfect in periods of the year such as autumn, winter and spring, where the climatic conditions are less predictable.
The benefits from a design point of view
The shade sail does not require much effort to be installed, far from it, and it is also versatile. There are 3 fastening systems , specifically:
- To the wall. All you need are plates and carabiners and that’s it;
- A poles in aluminum or steel . A fixed and resistant system, perfect for a terrace and even more so if you have a garden;
- To a gazebo. Who said that to have a gazebo you need to create a cover with plants? There is an alternative and it is the sail awning.
Simple and dynamic anchoring is not the only reason why sail awnings are appreciated by us architects and interior designers. They are, in fact, beautiful to look at and the chromatic choice is quite wide. The ease of installation also allows them to be changed often, both to adapt them to the style of the house and to alternate, if desired, a shade sail in the summer with a waterproof one for the other periods of the year.
Last but not least, the models of awnings on the market are characterized by being economical, as well as beautiful and resistant. A factor of no small importance and typical of design products. Designed to improve everyday life.
Immagini: maanta – Jaanus Jagomägi












































