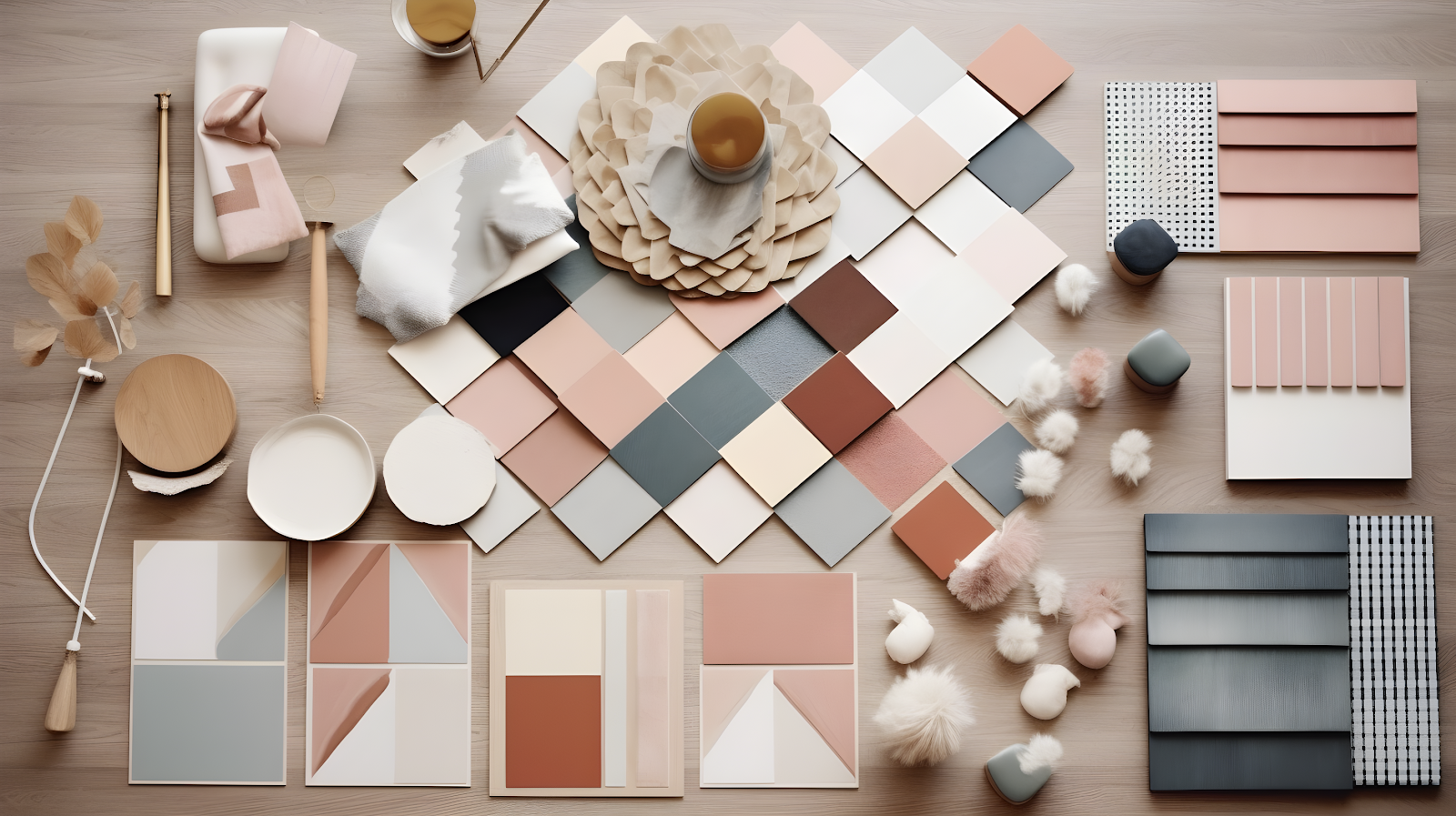
Immersa nella lussureggiante bellezza del bosco, sorge la Casa sull’Albero, un
progetto che incarna l’armonia tra design moderno e ambiente naturale. Studio
MEMM, con un tocco di maestria, ha creato uno spazio che risveglia la voglia di
giocare e sognare in ognuno di noi, indipendentemente dall’età. Questa splendida
struttura galleggiante si erge come un vero e proprio rifugio magico, lontano
dal caos cittadino, dove le generazioni di una famiglia possono condividere
momenti preziosi insieme.
Prima di dare vita a questo suggestivo
progetto, è stato fondamentale scegliere con cura l’albero e comprenderne il
contesto circostante. Il giardino, un’oasi di tranquillità, ospita una varietà
di alberi che donano privacy e un’atmosfera avvolgente intorno all’area umida.
Le chiusure della Casa sull’Albero sono state concepite come ampie vetrate,
permettendo una connessione intensa tra l’interno e l’esterno. Per ancorare il
vetro alle facciate, i telai inizialmente pensati in legno sono stati sostituiti
con eleganti strutture in alluminio, che conferiscono un carattere slanciato
alla struttura. Con una finitura grafite scura, questi telai si distinguono dal
legno circostante, sottolineando il confine tra l’elemento costruito e il vuoto
circostante.



La casa è composta da due volumi abitativi posizionati tra i rami degli alberi.
Il primo modulo, di dimensioni più ridotte e misurando 4 per 1,5 metri, funge da
spazio di accoglienza e supporto, mantenendo la sua posizione originale. Il
secondo modulo, più ampio con le sue dimensioni di 4 per 3 metri, è stato
progettato per ospitare attività di permanenza ed è stato opportunamente
spostato per adattarsi alla torsione dei tronchi, che cambiano posizione man
mano che si elevano. Oltre a queste strutture, due passerelle collegano i
moduli: una più piccola che collega i due volumi abitativi, e una più ampia che
connette la Casa sull’Albero alla proprietà principale. I punti luce disposti a
terra rivelano i tronchi e le cime degli alberi, mentre i rami e le foglie,
delicatamente illuminati, filtrano il cielo scuro sopra di loro. All’interno, le
luci a pavimento creano un’atmosfera suggestiva, illuminando i decorativi
elementi di protezione solare dal basso verso l’alto. Questa soluzione non solo
sottolinea la vista dall’interno verso l’esterno della casa, ma contribuisce
anche all’effetto di scoperta che si prova nel trovarsi a tali altezze.
La
Casa sull’Albero incarna la perfetta fusione tra design moderno e natura,
regalando un’esperienza straordinaria in cui magia e bellezza si incontrano.
Questo rifugio sospeso tra i rami è un invito a ritrovare il nostro lato giocoso
e a immergerci nella meraviglia della natura circostante. La Casa sull’Albero è
molto più di una semplice costruzione architettonica: è un luogo dove le
generazioni di una famiglia possono creare ricordi indimenticabili, circondati
dalla pace e dalla serenità di un ambiente unico.


The treehouse: where magic and nature blend
Nestled amidst the lush beauty of the forest, the Treehouse stands as a
testament to the harmonious integration of modern design and the natural
environment. With masterful precision, Studio MEMM has created a space that
awakens the desire to play and dream in each of us, regardless of age. This
exquisite floating structure emerges as a true magical retreat, far away from
the bustling city, where generations of a family can share precious moments
together.
Before bringing this captivating project to life, careful consideration was
given to selecting the tree and understanding its surrounding context. The
garden, an oasis of tranquility, hosts a variety of trees that provide privacy
and a captivating ambiance around the wetland area. The enclosure of the
Treehouse was conceived as expansive glass panels, enabling a profound
connection between the interior and exterior. To secure the glass to the
façades, the initially envisioned wooden frames were replaced with elegant
aluminum structures, imparting a sleek character to the design. With a dark
graphite finish, these frames stand out against the surrounding wood,
accentuating the boundary between the built element and the surrounding void.

The house comprises two volumes nestled among the tree branches. The first
module, smaller in size measuring 4 by 1.5 meters, serves as a welcoming and
support space, preserving its original position. The second module, larger
with dimensions of 4 by 3 meters, is designed to accommodate the activities of
prolonged stays and was appropriately adjusted to accommodate the twisting
trunks that shift position as they ascend. In addition to these structures,
two walkways interconnect the modules: a smaller one linking the living
spaces, and a larger walkway connecting the Treehouse to the main property.
Ground-level spotlights reveal the trunks and treetops, while softly
illuminated branches and leaves filter the dark sky above. Inside,
floor-mounted light fixtures create a captivating atmosphere, washing the
decorative sunshades from bottom to top. This solution not only emphasizes the
view from the inside out, but also contributes to the awe-inspiring discovery
effect experienced at such heights.
The Treehouse epitomizes the seamless fusion of modern design and nature,
offering an extraordinary experience where magic and beauty converge. This
elevated sanctuary beckons us to rediscover our playful side and immerse
ourselves in the wonder of the surrounding natural environment. The Treehouse
is more than just an architectural structure—it is a place where generations
of a family can forge unforgettable memories, enveloped in the peace and
serenity of a truly unique setting.

































.jpg)
.jpg)

.jpg)















